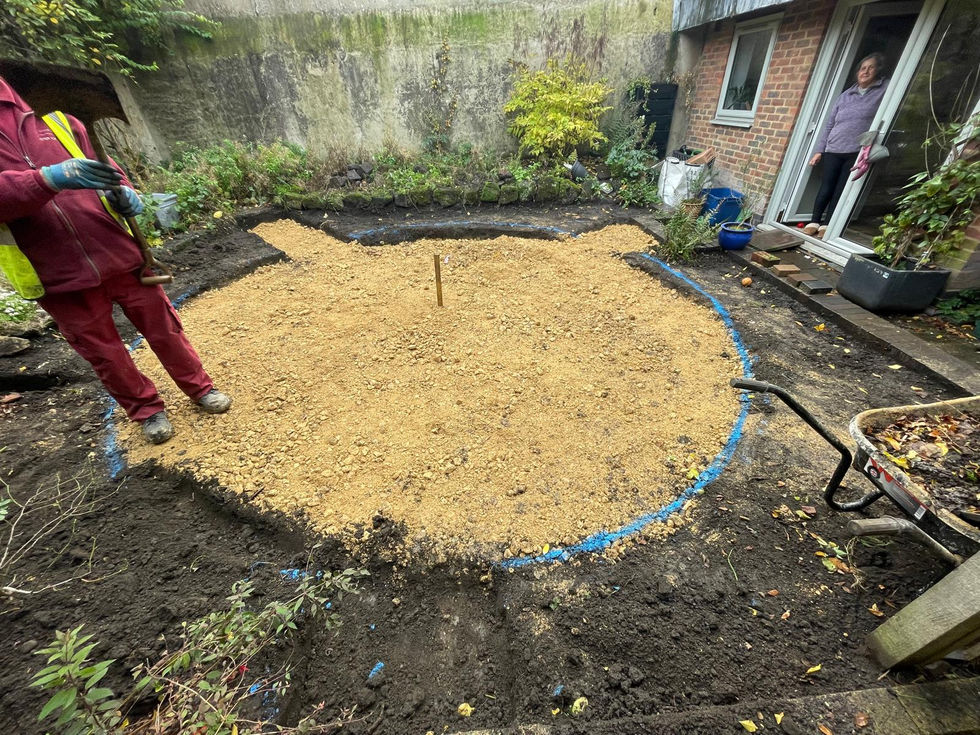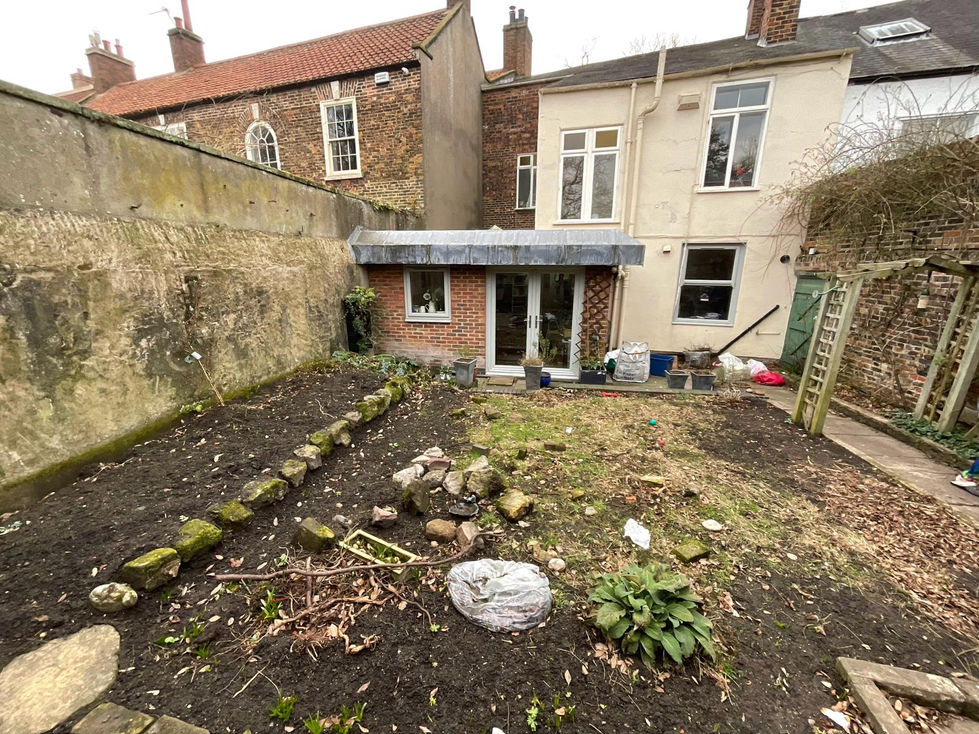
Create Your First Project
Start adding your projects to your portfolio. Click on "Manage Projects" to get started
Courtyard Renewal in a Historic Walled Garden
Project type
Garden Tranformation
Date
2025
Location
North East, England
This charming townhouse garden sits within a fully enclosed walled plot — full of character, but previously lacking structure and usability. Uneven ground levels, deteriorating planting beds and outdated surfaces meant the space wasn’t practical or inviting for everyday use.
Our brief was to create a defined, beautiful seating space that would complement the age of the property, improve flow, and restore the garden’s sense of calm.
Key Features of the Build:
Circular brick terrace built with hand-laid pavers in a herringbone pattern.
Contrasting brick edging to give definition and highlight the geometry of the circle.
Timber garden archway installed as a vertical focal point and future support for climbers.
Re-shaped and replenished borders to soften the hard landscaping and frame the courtyard.
Careful restoration of existing stone edging to retain the garden’s heritage character.
The finished design creates a peaceful courtyard at the heart of the garden — ideal for seating, entertaining, or simply enjoying the surrounding walled structure. The blend of traditional materials and clean geometry brings order, warmth and longevity to a once-tired space.
A sensitive transformation that celebrates the charm of this hidden garden while giving it a modern purpose.























