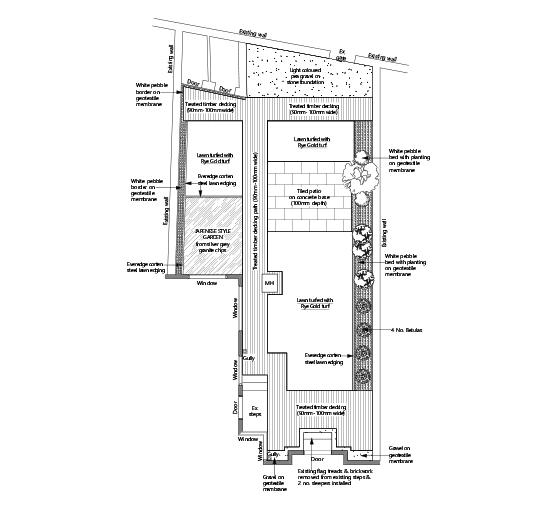Concept to completion: 3 weeks
The large terraced property close to Darlington Town Centre had a large yard/garden that was outdated, unattractive, and was not in keeping with the recently refurbished town house and the clients wished to start again and completely reconstruct the area to the rear of the house. Consideration was given to the availability of sunlight due to the adjacent buildings and trees and the best seating areas identified.
Storage areas were incorporated into the design with timber decking access. Limestone paving, gravelled planting areas, and cultivated lawn to give the garden that refreshing green and garden ambience.

We could access the garden area with a micro digger and track barrow via a back alley, this was a major advantage as extensive excavation was required to remove existing material and import new foundation material, soil, and aggregates. The lines of the design required good setting out as the view from the house gave an unblemished perspective of the garden layout.
Practical considerations and limitations were overcome regarding service levels and material sizes to create a seamless result that shows good use of materials with simple design ideas.
The project was completed within a 3 week period with the lawn turfing and planting carried out at the end of the project. Tanalised redwood decking on a treated timber frame formed seating and walkways. A limestone paved area laid on a mortar bed produced a seating area that took advantage of the midday sun.
Cultivated lawns and white gravel over geotextile mulched planting area were contained with everedge steel edging. A Japanese style garden area provided further visual interest and style.
Concept to completion: 3 weeks
The large terraced property close to Darlington Town Centre had a large yard/garden that was outdated, unattractive, and was not in keeping with the recently refurbished town house and the clients wished to start again and completely reconstruct the area to the rear of the house. Consideration was given to the availability of sunlight due to the adjacent buildings and trees and the best seating areas identified.
Storage areas were incorporated into the design with timber decking access. Limestone paving, gravelled planting areas, and cultivated lawn to give the garden that refreshing green and garden ambience.

We could access the garden area with a micro digger and track barrow via a back alley, this was a major advantage as extensive excavation was required to remove existing material and import new foundation material, soil, and aggregates. The lines of the design required good setting out as the view from the house gave an unblemished perspective of the garden layout.
Practical considerations and limitations were overcome regarding service levels and material sizes to create a seamless result that shows good use of materials with simple design ideas.
The project was completed within a 3 week period with the lawn turfing and planting carried out at the end of the project. Tanalised redwood decking on a treated timber frame formed seating and walkways. A limestone paved area laid on a mortar bed produced a seating area that took advantage of the midday sun.
Cultivated lawns and white gravel over geotextile mulched planting area were contained with everedge steel edging. A Japanese style garden area provided further visual interest and style.