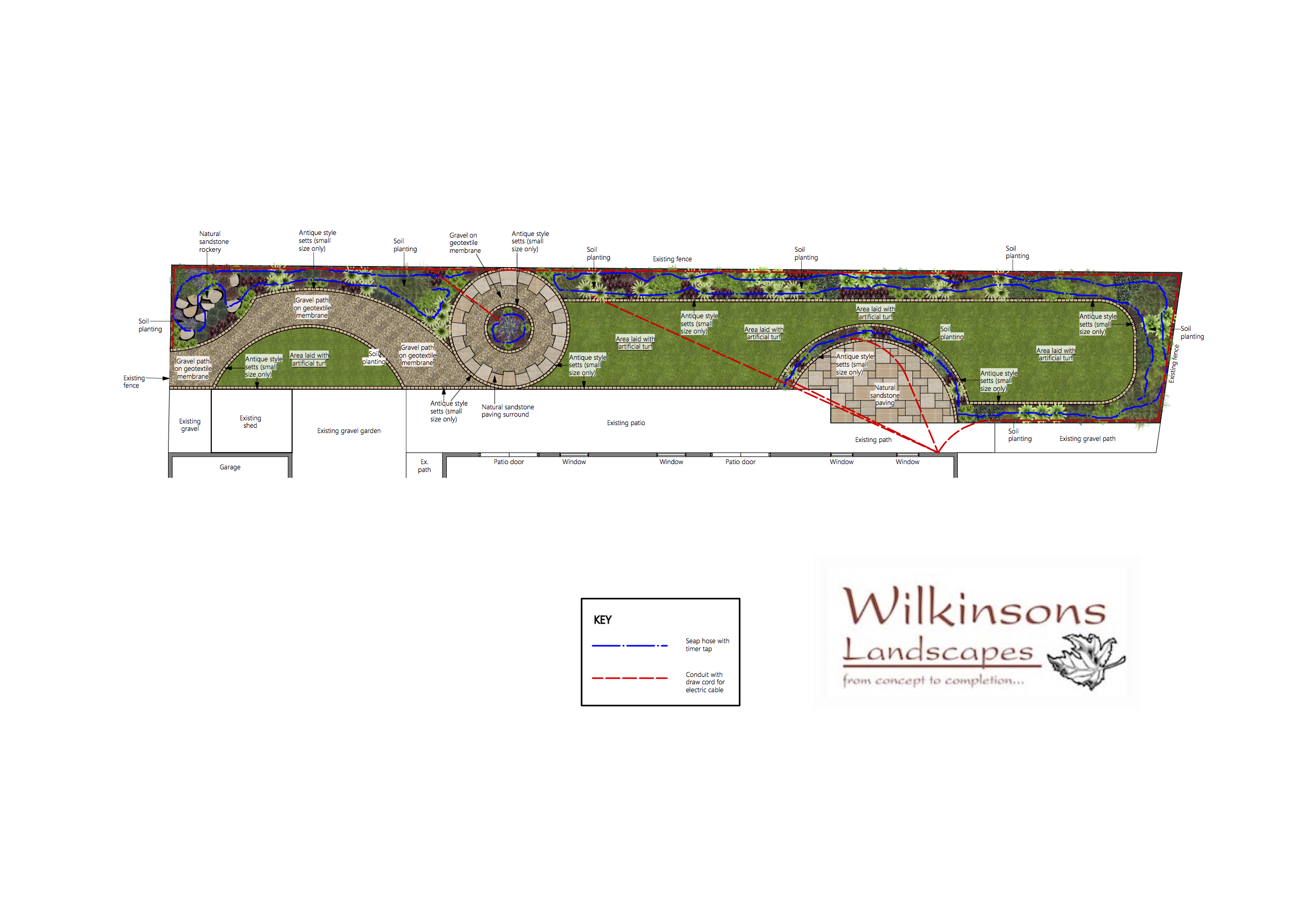Concept to completion: 10 weeks
The client’s property is situated overlooking open countryside, separated from a large expanse of grassland by an existing boundary low level post and rail fence. The requirement was to landscape between the house and boundary in a traditional style, in order to complement the existing sandstone paving and the garden was to be fairly low maintenance. There was to be a water feature sited within the garden and the fence was to be screened by planting, but it was important that the outlook was not compromised.

The customer wished for a feature rose bed, so it was decided that this would be best placed where it could be viewed from the patio door. The rose bed was enhanced by outer sandstone feature paving in alternate arc shaped sizes with inner gravel area. The design also featured artificial turfed areas for easy maintenance, artificial turf comes in 4mx25m rolls so the design ensured no areas would exceed these measurements to avoid having joints in the turf. The team encountered a problem laying the turf, the garden was located on a hill with little shelter from the wind, such a large piece of artificial turf proved difficult to lay and keep in place in the windy conditions. Therefore a concrete haunch was built to fix the turf to, which solved the problem.
Traditional style antique setts were used to edge paved, artificial turfed, gravel and planting areas these created clean lines and helped to accentuate each separate space. The customer wished for a large varied range of plants grouped together in different areas. This resulted in sections of alpines, heathers, herbaceous perennials, conifers and grasses. To enable watering a seep hose type irrigation system was laid and electric conduits were installed for electric supply to future lighting and water feature.
Concept to completion: 10 weeks
The client’s property is situated overlooking open countryside, separated from a large expanse of grassland by an existing boundary low level post and rail fence. The requirement was to landscape between the house and boundary in a traditional style, in order to complement the existing sandstone paving and the garden was to be fairly low maintenance. There was to be a water feature sited within the garden and the fence was to be screened by planting, but it was important that the outlook was not compromised.

The customer wished for a feature rose bed, so it was decided that this would be best placed where it could be viewed from the patio door. The rose bed was enhanced by outer sandstone feature paving in alternate arc shaped sizes with inner gravel area. The design also featured artificial turfed areas for easy maintenance, artificial turf comes in 4mx25m rolls so the design ensured no areas would exceed these measurements to avoid having joints in the turf. The team encountered a problem laying the turf, the garden was located on a hill with little shelter from the wind, such a large piece of artificial turf proved difficult to lay and keep in place in the windy conditions. Therefore a concrete haunch was built to fix the turf to, which solved the problem.
Traditional style antique setts were used to edge paved, artificial turfed, gravel and planting areas these created clean lines and helped to accentuate each separate space. The customer wished for a large varied range of plants grouped together in different areas. This resulted in sections of alpines, heathers, herbaceous perennials, conifers and grasses. To enable watering a seep hose type irrigation system was laid and electric conduits were installed for electric supply to future lighting and water feature.