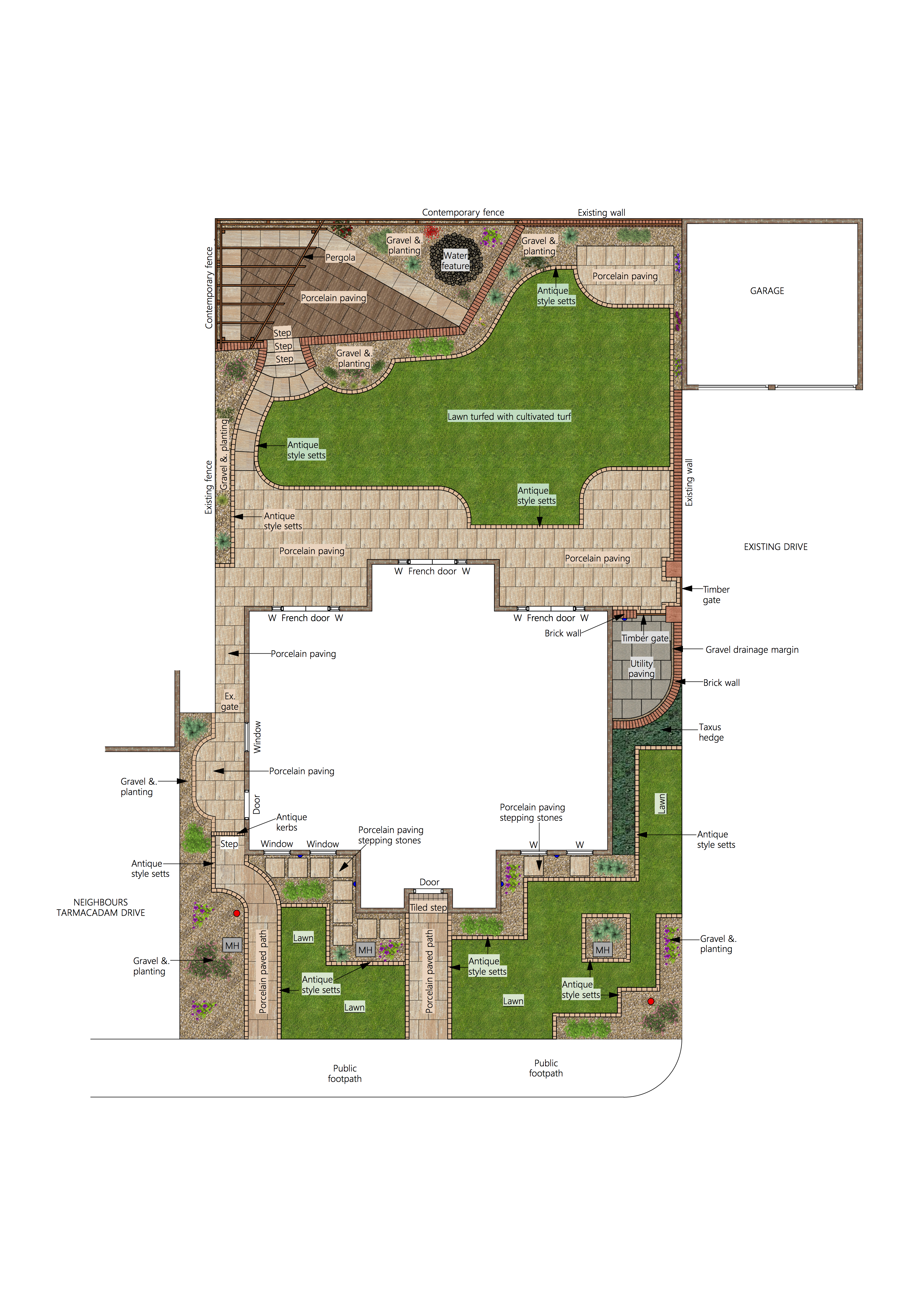Concept to completion: 5 Weeks
Full contemporary redesign to include front and back garden complimenting the newly built house.
The front garden required an uplift to create a wow entrance to this impressive home. The design included a wide path to the front door, stepping stones and a smaller path leading round the side of the house. Minimal modern planting would further enhance kerb appeal.
The back garden required more extensive work to achieve the desired goal. It was of great importance to the client that the existing fencing was updated, not only to help modernise the garden but also in order to further screen the area from on looking neighbours. The design was created with patios, lawn and planting areas incorporating the existing newly built wall separating the two levels.

Firstly, the contemporary horizontally boarded fence was installed before excavation of the hard landscaping took place. A large quantity of paving was required for the patios and paths so time was taken to select the appropriate style and colour. An Italian porcelain paving was chosen- high quality, vitrified and durable. Full excavation of the patio area was required; the area was excavated, infilled with dolomite and compacted with a whacker plate to achieve solid foundations that provide longevity. The porcelain paving was laid on the stable foundation. Next the treated timber pergola was constructed. Setts were installed predominantly around soon to be lawn areas, the setts define the transition from a paved area to a lawn or gravel area with a change of size and texture of paving. Lastly the lawn area was prepared with top soil and the cultivated turf laid.
The front garden was finished with geotextile membrane installed and gravel laid over the top, the customers chose a large gravel with blends of rich yellow, gold, tan and cream tones to add a bright finish. A contemporary planting scheme was chosen to accentuate and soften the garden. A large Photinia standard added a centre piece to the front lawn island bed. A pair of spiral Laurus nobilis standards highlight the front door.
Similarly, planting beds were created using the same gravel and were also kept contemporary and low maintenance. A climber was trained up a pergola post to add personality and privacy to the corner patio. To further enhance the back garden a granite twist monolith water feature was installed adding a pleasant sound and ambience to the lower patio.
Concept to completion: 5 Weeks
Full contemporary redesign to include front and back garden complimenting the newly built house.
The front garden required an uplift to create a wow entrance to this impressive home. The design included a wide path to the front door, stepping stones and a smaller path leading round the side of the house. Minimal modern planting would further enhance kerb appeal.
The back garden required more extensive work to achieve the desired goal. It was of great importance to the client that the existing fencing was updated, not only to help modernise the garden but also in order to further screen the area from on looking neighbours. The design was created with patios, lawn and planting areas incorporating the existing newly built wall separating the two levels.

Firstly, the contemporary horizontally boarded fence was installed before excavation of the hard landscaping took place. A large quantity of paving was required for the patios and paths so time was taken to select the appropriate style and colour. An Italian porcelain paving was chosen- high quality, vitrified and durable. Full excavation of the patio area was required; the area was excavated, infilled with dolomite and compacted with a whacker plate to achieve solid foundations that provide longevity. The porcelain paving was laid on the stable foundation. Next the treated timber pergola was constructed. Setts were installed predominantly around soon to be lawn areas, the setts define the transition from a paved area to a lawn or gravel area with a change of size and texture of paving. Lastly the lawn area was prepared with top soil and the cultivated turf laid.
The front garden was finished with geotextile membrane installed and gravel laid over the top, the customers chose a large gravel with blends of rich yellow, gold, tan and cream tones to add a bright finish. A contemporary planting scheme was chosen to accentuate and soften the garden. A large Photinia standard added a centre piece to the front lawn island bed. A pair of spiral Laurus nobilis standards highlight the front door.
Similarly, planting beds were created using the same gravel and were also kept contemporary and low maintenance. A climber was trained up a pergola post to add personality and privacy to the corner patio. To further enhance the back garden a granite twist monolith water feature was installed adding a pleasant sound and ambience to the lower patio.