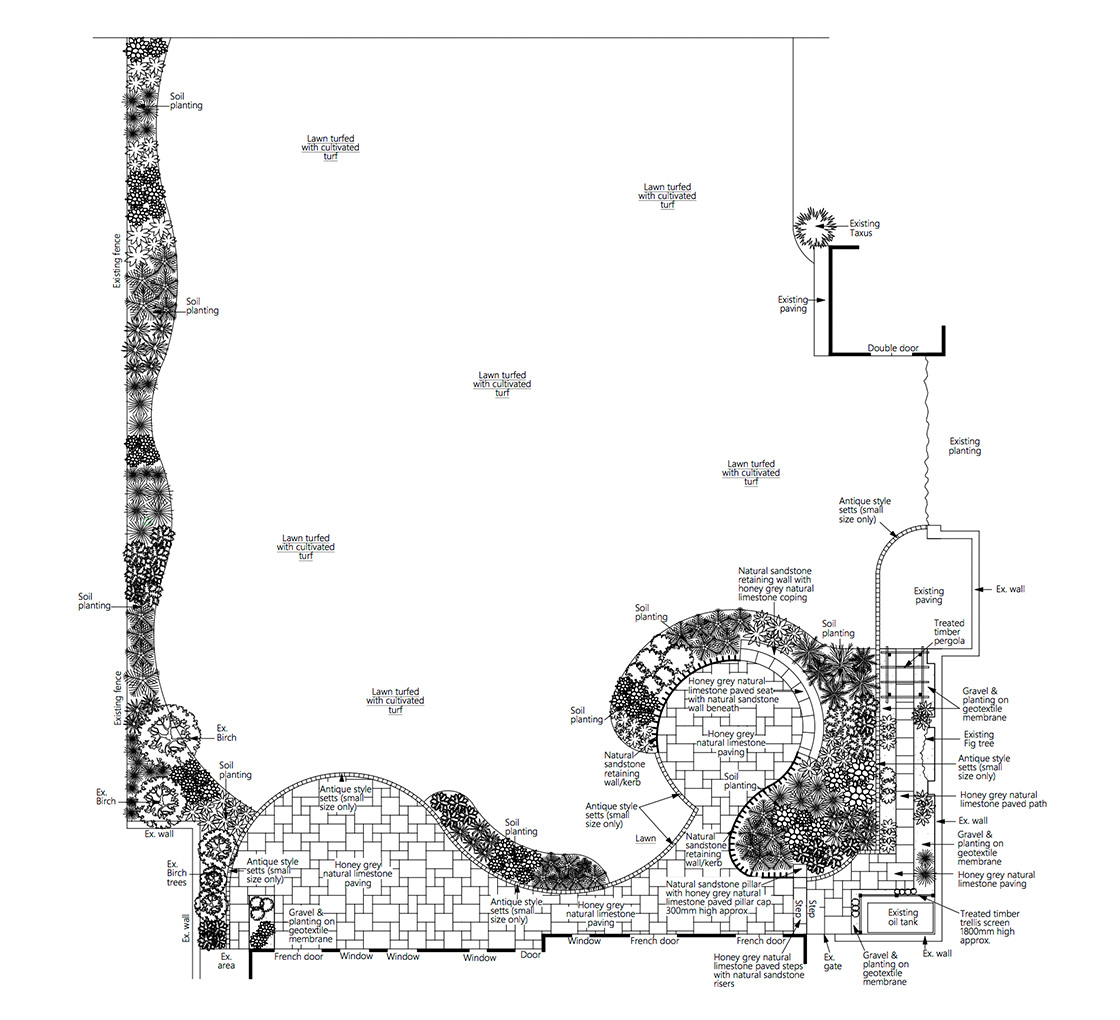Concept to completion: 6 weeks
The client had occupied the large country house in a North Yorkshire village for approximately two years and during this period has made various alterations to the interior of the family home. Wilkinsons Landscapes had renewed the couples garden of their previous home and also other members of their family so already had a good working relationship with the clients. A large unkempt Koi pond, various paths, walls, and badly arranged planting areas occupied the area immediately to the rear of the house which was an unsafe environment for the client’s young children and did not suit their busy lifestyle. It was necessary to simplify the space and create a large seating area for the growing family with adjacent lawn area that fitted the levels of the hardscape.

Due to the lower level of the house the project required careful drainage planning that was not going to present problems in the future and could cope with prolonged wet periods of weather. A design was produced that allowed the work to be carried out in two stages. The first stage included the large terrace outside the kitchen/living area accessed through bi-folding doors. We carried out the work to the first stage and approximately nine months later started work on the second stage which completed the paved area to the rear of the house, retaining wall with seat and raised planting areas.
We accessed the rear garden across a newly tarmacked drive which was covered with nylon fibre and plywood sheeting. A micro digger was used with motorised track barrow for a paved path with planted gravel space beneath a timber pergola led to another small paved area in the garden. The lawn was relaid to match the new levels and create a pleasing look to the garden. Honey grey natural limestone paving with sandstone walling stone suits the colours of the brick built house and will provide a low maintenance solution with pleasing lines and proportions that are practical and in keeping with the residence.
Concept to completion: 6 weeks
The client had occupied the large country house in a North Yorkshire village for approximately two years and during this period has made various alterations to the interior of the family home. Wilkinsons Landscapes had renewed the couples garden of their previous home and also other members of their family so already had a good working relationship with the clients. A large unkempt Koi pond, various paths, walls, and badly arranged planting areas occupied the area immediately to the rear of the house which was an unsafe environment for the client’s young children and did not suit their busy lifestyle. It was necessary to simplify the space and create a large seating area for the growing family with adjacent lawn area that fitted the levels of the hardscape.

Due to the lower level of the house the project required careful drainage planning that was not going to present problems in the future and could cope with prolonged wet periods of weather. A design was produced that allowed the work to be carried out in two stages. The first stage included the large terrace outside the kitchen/living area accessed through bi-folding doors. We carried out the work to the first stage and approximately nine months later started work on the second stage which completed the paved area to the rear of the house, retaining wall with seat and raised planting areas.
We accessed the rear garden across a newly tarmacked drive which was covered with nylon fibre and plywood sheeting. A micro digger was used with motorised track barrow for a paved path with planted gravel space beneath a timber pergola led to another small paved area in the garden. The lawn was relaid to match the new levels and create a pleasing look to the garden. Honey grey natural limestone paving with sandstone walling stone suits the colours of the brick built house and will provide a low maintenance solution with pleasing lines and proportions that are practical and in keeping with the residence.