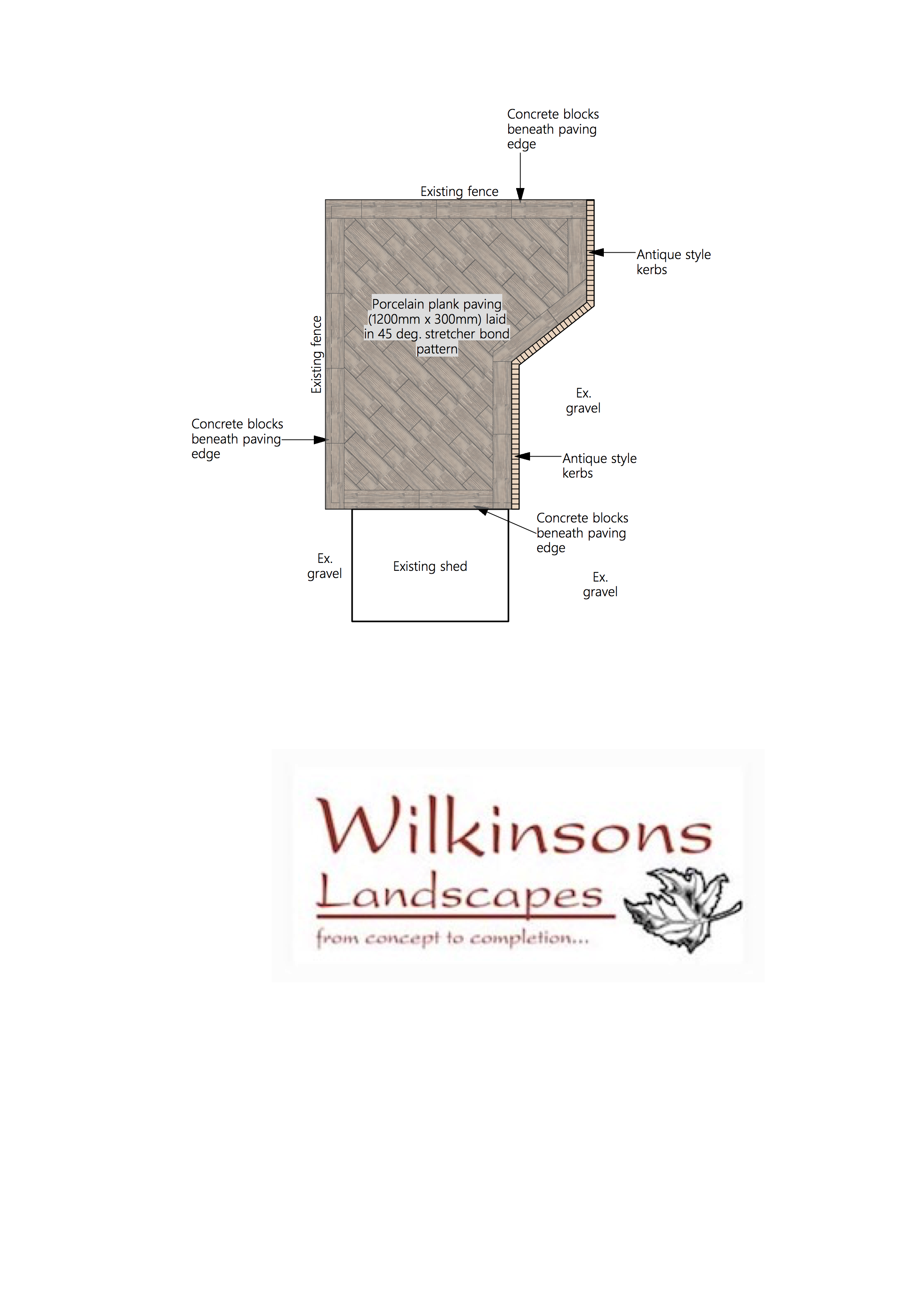Concept to completion: 10 days
The customer required an entertaining area in a small section of her garden. She wished for a modern feel but from “everyday” materials. It was also important that the design fit it with the existing garden. A plan was created using for a raised patio using porcelain plank paving to give an ultra-contemporary feel whilst providing the aesthetic benefits of wood planking with the added benefit of a much longer lifespan. The planks were laid diagonally to introduce movement and add originality to the small, simple design.

A simple excavation was required raising the area using hidden concrete blocks to retain the raised patio and kerbs to hold the shape, face the blocks and act as a step riser. The raised patio was bordered with the porcelain plank paving and infilled with the porcelain paving laid at a 45 degree angle. Due to this pattern requiring many precise cuts, a wet cutting bridge saw was used to achieve clean lines. PPE equipment such as gloves, googles and ear defenders were worn at all times whilst operating the machine.
We achieved the customers goal of utilising the space with a modern design, featuring a more unusual paving type. This customer has since re-engaged Wilkinsons’ to provide further landscaping works to the property.
Concept to completion: 10 days
The customer required an entertaining area in a small section of her garden. She wished for a modern feel but from “everyday” materials. It was also important that the design fit it with the existing garden. A plan was created using for a raised patio using porcelain plank paving to give an ultra-contemporary feel whilst providing the aesthetic benefits of wood planking with the added benefit of a much longer lifespan. The planks were laid diagonally to introduce movement and add originality to the small, simple design.

A simple excavation was required raising the area using hidden concrete blocks to retain the raised patio and kerbs to hold the shape, face the blocks and act as a step riser. The raised patio was bordered with the porcelain plank paving and infilled with the porcelain paving laid at a 45 degree angle. Due to this pattern requiring many precise cuts, a wet cutting bridge saw was used to achieve clean lines. PPE equipment such as gloves, googles and ear defenders were worn at all times whilst operating the machine.
We achieved the customers goal of utilising the space with a modern design, featuring a more unusual paving type. This customer has since re-engaged Wilkinsons’ to provide further landscaping works to the property.