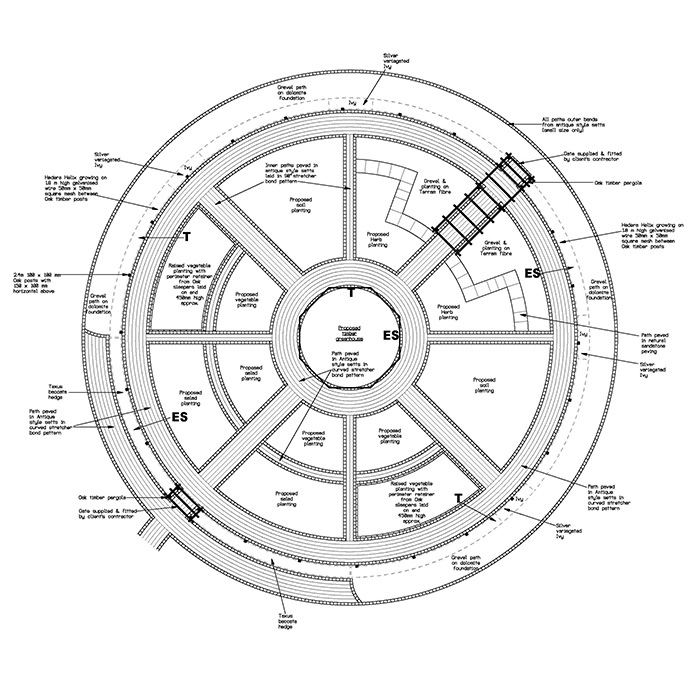Concept to completion: Classified
Designed to fit a natural enclave
The client wanted a walled garden to complement his large country house. During a chance meeting with the client, hedges and ivy walls were suggested as a more economical alternative.

Drainage was installed, the site contoured and foundations laid for the construction of the circular paths. In the centre, a large timber framed glasshouse was constructed for the paths to connected to and raised beds built from vertical oak sleepers provide attractive detail in the garden levels.
The curved path connected the garden to the stone paved terrace which included a large reflecting pool with a central fountain. This breaks up the path length and provides a special feature which can be viewed from the stone terrace/conservatory area.
Concept to completion: Classified
Designed to fit a natural enclave
The client wanted a walled garden to complement his large country house. During a chance meeting with the client, hedges and ivy walls were suggested as a more economical alternative.

Drainage was installed, the site contoured and foundations laid for the construction of the circular paths. In the centre, a large timber framed glasshouse was constructed for the paths to connected to and raised beds built from vertical oak sleepers provide attractive detail in the garden levels.
The curved path connected the garden to the stone paved terrace which included a large reflecting pool with a central fountain. This breaks up the path length and provides a special feature which can be viewed from the stone terrace/conservatory area.
“I’d like to thank you and the team in transforming a sad garden into a masterpiece. The planting fits in perfectly with the design ethos, a very professional job with a competitive price tag worth every penny!”