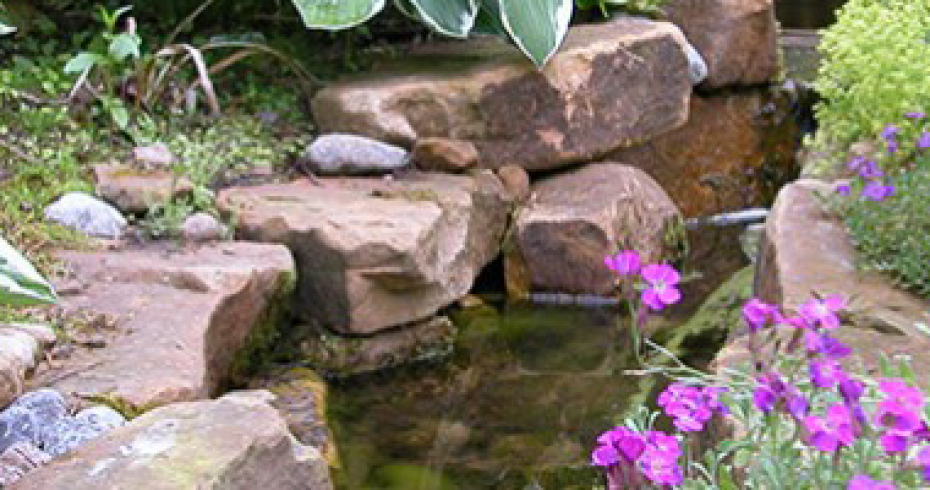Concept to completion: Classified
Our project brief was to refit the existing garden, including a pond and summer house. We used a CAD drawing to show the clients the planned design and reassure them it would be within the scheme.

A terrace was paved in natural stone, following the theme from the front pathways, which had been previously paved. The lawn was prepared with an antique sett mowing edge on a lower level to the main terrace. The garden pond was constructed to match the lines of the terrace with a base for a summer house.
Comprehensive planting was carried out following discussions with one of our in-house plant designers.
Concept to completion: Classified
Our project brief was to refit the existing garden, including a pond and summer house. We used a CAD drawing to show the clients the planned design and reassure them it would be within the scheme.

A terrace was paved in natural stone, following the theme from the front pathways, which had been previously paved. The lawn was prepared with an antique sett mowing edge on a lower level to the main terrace. The garden pond was constructed to match the lines of the terrace with a base for a summer house.
Comprehensive planting was carried out following discussions with one of our in-house plant designers.
“We are very pleased with all aspects of the garden; the design was contemporary and geometric which maximises the space in our small garden perfectly. We are so glad we chose this design as we have managed to fit everything that was on our wish list, and Wilkinson’s workmanship was excellent.”